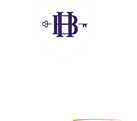15 Oakwood Dr
Brandenburg, KY 40108
Beds
5
Baths
3
Square Ft.
1,277
$319,900
Welcome to this beautifully updated and spacious bi-level home offering 5 bedrooms, 2.5 baths, and 2,555 sq ft of versatile living space on a generous corner lot. Perfectly designed for comfort and function, this move-in ready property boasts thoughtful upgrades throughout. Inside, you'll find luxury vinyl flooring, a vaulted ceiling… Read More in the bright and airy living room, and a cozy gas fireplace. The updated kitchen is well-equipped with Kenmore appliances, two pantries, and ample storage for all your culinary needs. A remodeled bathroom features a relaxing jacuzzi tub, while the newer HVAC system and hot water heater provide peace of mind and energy efficiency. The bottom level includes a newly redesigned master suite, complete with a spacious walk-in closet and luxurious ensuite bathroom featuring his and hers sinks and a linen closet. An additional bedroom, half bath, laundry hookups, and a second fireplace(propane or wood-burning) offer flexible space for guests or family. Enjoy the light-filled sunroom with a charming bay windowperfectas a mudroom or transitional space, with easy access to the garage, main house, and backyard. The oversized two-car attached garage includes two 50-amp 220v outletsideal for EVs, tools, or RVsand a massive (approximately 600 sq ft) floored storage loft accessed by stairs. Step outside to a spacious backyard, perfect for entertaining with a concrete deck. RV owners will appreciate the full RV slip with hookups and 50 AMP power. This home is the perfect blend of space, comfort, and functionalityready for you to move in and make it your own! Read Less
Courtesy of Amanda E Robinson, Stonegate Realty, LLC.
Listing Snapshot
Days Online
25
Last Updated
Property Type
Single Family Residential
Beds
5
Full Baths
2
Partial Baths
1
Square Ft.
1,277
Lot Size
0.71 Acres
Year Built
1983
MLS Number
1686603
30 Days Snapshot Of 40108
$246k
-39%
(avg) sold price
4
-42%
homes sold
143
+25%
(avg) days on market
Snapshot
Area Map
Additional Details
Basement
Basement: "Walkout Finished"
Building
Building Area Source: Other, Building Area Total: 1,277, Construction Materials: "Other", "Brick", Living Area: 2,554, Year Built: 1983, 1 story
Cooling
Cooling Included, Cooling: "Central Air"
Exterior Features
Patio And Porch Features: "Patio", "Porch", Patio And Porch Features: "Patio", "Porch"
Fence
Fencing: "None"
Foundation
Foundation Details: "Poured Concrete"
Garage
Attached Garage, Garage Included, 2 garage spaces
Heating
Heating: "Electric", "Heat Pump", Heating Included
Home Owner's Association
Association Fee: $0
Lot
Features: "Corner Lot", 0.71 acres, Area: 0.71, 30,928 square feet
Parking
Features: "Attached"
Property
Other Structures: "Outbuilding", Parcel Number: 103-00-00-145, Property Sub Type: Single Family Residence
Roof
Roof: "Shingle"
Sewer
Sewer: "Septic Tank"
Taxes
Tax Lot: 0
Utilities
Utilities: "Electricity Connected", "Propane", Water Source: "Public"
Find The Perfect Home
'VIP' Listing Search
Whenever a listing hits the market that matches your criteria you will be immediately notified.
Mortgage Calculator
Monthly Payment
$0
Similar Listings
Listing Information © Greater Louisville Association of Realtors®. All Rights Reserved.
Information herein is deemed reliable but not guaranteed and is provided exclusively for consumers personal, non-commercial use, and may not be used for any purpose other than to identify prospective properties consumers may be interested in purchasing.

Confirm your time
Fill in your details and we will contact you to confirm a time.

Find My Dream Home
Put an experts eye on your home search! You’ll receive personalized matches of results delivered direct to you.












































































