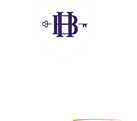88 Betty Boyd Ln
Brandenburg, KY 40108
Beds
4
Baths
2
Square Ft.
1,991
$429,900
Welcome to 88 Betty Boyd Lane, where effortless one level living meets thoughtful design. Step into a bright, open concept main living area crowned by a vaulted ceiling and anchored by a large, oversize island—perfect for meal prep, gathering with friends and guests. The chef worthy kitchen shines with granite… Read More countertops, stainless steel appliances, and a generous walk in pantry to keep everything organized. Cozy up by the sleek electric fireplace on cooler evenings, or let morning light pour in as you sip your coffee. Down the hall, you'll find four spacious bedrooms, including a primary suite complete with a roomy walk in closet and private bath. Safety and peace of mind are built in with a large interior storm shelter—so you don't have to worry when severe weather rolls in. And never run out of hot water thanks to the tankless water heater tucked away for energy efficiency. Outside, enjoy covered front and rear porches that invite you to relax or entertain. The concrete driveway and sidewalk offer easy, low maintenance access, while tasteful stone accents on the front façade and garage entry door add instant curb appeal. Conveniently located just minutes from shopping, dining, and schools, 88 Betty Boyd Lane delivers the perfect blend of style, safety, and single story ease. Schedule your showing today! Complete photos of similar style house, this home will vary in finish. NO tile floor. Read Less
Courtesy of Brian Chism, NextHome Chism Realty.
Listing Snapshot
Days Online
19
Last Updated
Property Type
Single Family Residential
Beds
4
Full Baths
2
Square Ft.
1,991
Lot Size
0.38 Acres
Year Built
2025
MLS Number
1687318
30 Days Snapshot Of 40108
$246k
-39%
(avg) sold price
4
-42%
homes sold
143
+25%
(avg) days on market
Snapshot
Area Map
Additional Details
Basement
Basement: "None"
Building
Architectural Style: "Ranch", Building Area Source: Builder, Building Area Total: 1,991, Construction Materials: "Vinyl Siding", "Stone Veneer", Living Area: 1,991, Year Built: 2025, 1 story
Cooling
Cooling Included, Cooling: "Central Air"
Exterior Features
Features: "None"
Fence
Fencing: "None"
Foundation
Foundation Details: "Slab", "Poured Concrete"
Garage
Attached Garage, Garage Included, 2 garage spaces
Heating
Heating: "Propane", Heating Included
Home Owner's Association
Association Fee: $0, Home Owners Association
Lot
Features: "Cleared", "DeadEnd", 0.38 acres, Area: 0.38, 16,553 square feet
Parking
Features: "Attached", "Entry Front"
Property
Parcel Number: 112-50-00-025, Property Sub Type: Single Family Residence
Roof
Roof: "Shingle"
Sewer
Sewer: "Public Sewer"
Taxes
Tax Lot: 25
Utilities
Utilities: "Electricity Connected", Water Source: "Public"
Find The Perfect Home
'VIP' Listing Search
Whenever a listing hits the market that matches your criteria you will be immediately notified.
Mortgage Calculator
Monthly Payment
$0
Similar Listings
Listing Information © Greater Louisville Association of Realtors®. All Rights Reserved.
Information herein is deemed reliable but not guaranteed and is provided exclusively for consumers personal, non-commercial use, and may not be used for any purpose other than to identify prospective properties consumers may be interested in purchasing.

Confirm your time
Fill in your details and we will contact you to confirm a time.

Find My Dream Home
Put an experts eye on your home search! You’ll receive personalized matches of results delivered direct to you.





























