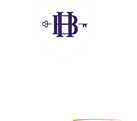162 Penny Royal Ln
Brandenburg, KY 40108
Beds
3
Baths
4
Square Ft.
1,960
$419,900
Welcome to 162 Penny Royal Lane—a newer home built in 2021 that blends thoughtful design with quality finishes throughout. From the moment you arrive, you'll appreciate the clean concrete driveway, 2-car garage, and a layout that checks all the boxes. Step inside to an inviting open floor plan where… Read More the living and dining areas flow seamlessly together, filled with natural light and warmed by one of two propane gas log fireplaces. The kitchen and main living space make everyday living and entertaining feel effortless. On the main level, you'll find a spacious primary suite designed with comfort and style in mind—featuring a soaking tub, custom-tiled walk-in shower, double vanity, and a generous walk-in closet with upgraded built-ins. Also on the main floor is a large laundry room, a convenient half bath, and easy no-step access from the garage, making this a true one-level living setup. Upstairs offers two more bedrooms and a full bath with a tub/shower comboperfect for guests or family. Out back, enjoy the private deck overlooking the partially fenced-in yard, ideal for pets or a bit of privacy. The walkout basement offers tons of flexibility with a partially finished space that includes another full bathroom, a gas log fireplace, and a sleeping area with room to expandwhether you're thinking home office, additional bedroom, or hobby space. And for peace of mind and low maintenance, this home includes a leaf guard system, so you can stay off the ladders and enjoy your weekends worry-free. This home is full of quality upgrades and custom touches you won't want to miss. Come see everything 162 Penny Royal Lane has to offer before it's gone! Read Less
Courtesy of Brian Chism, NextHome Chism Realty.
Listing Snapshot
Days Online
2
Last Updated
Property Type
Single Family Residential
Beds
3
Full Baths
3
Partial Baths
1
Square Ft.
1,960
Lot Size
0.25 Acres
Year Built
2021
MLS Number
1688845
30 Days Snapshot Of 40108
$246k
-39%
(avg) sold price
4
-42%
homes sold
143
+25%
(avg) days on market
Snapshot
Area Map
Additional Details
Basement
Basement: "Partially Finished", "Walkout Unfinished"
Building
Architectural Style: "Traditional", Building Area Source: Other, Building Area Total: 1,960, Construction Materials: "Vinyl Siding", Living Area: 2,022, Year Built: 2021, 2 stories
Cooling
Cooling Included, Cooling: "Central Air"
Exterior Features
Patio And Porch Features: "Deck", Patio And Porch Features: "Deck"
Fence
Fencing: "Partial", "Chain Link"
Foundation
Foundation Details: "Poured Concrete"
Garage
Attached Garage, Garage Included, 2 garage spaces
Heating
Heating: "Electric", "Forced Air", Heating Included
Home Owner's Association
Association Fee: $2,220, Home Owners Association
Lot
Features: "Cul-De-Sac", "Cleared", "Wooded", 0.25 acres, Area: 0.25, 10,890 square feet
Parking
Features: "Attached", "Entry Front"
Property
Parcel Number: 135-30-05-969, Property Sub Type: Single Family Residence
Roof
Roof: "Shingle"
Sewer
Sewer: "Private Sewer"
Taxes
Tax Lot: 969
Utilities
Utilities: "Electricity Connected", Water Source: "Public"
Find The Perfect Home
'VIP' Listing Search
Whenever a listing hits the market that matches your criteria you will be immediately notified.
Mortgage Calculator
Monthly Payment
$0
Similar Listings
Listing Information © Greater Louisville Association of Realtors®. All Rights Reserved.
Information herein is deemed reliable but not guaranteed and is provided exclusively for consumers personal, non-commercial use, and may not be used for any purpose other than to identify prospective properties consumers may be interested in purchasing.

Confirm your time
Fill in your details and we will contact you to confirm a time.

Find My Dream Home
Put an experts eye on your home search! You’ll receive personalized matches of results delivered direct to you.






































