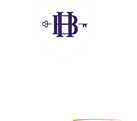404 Bellemeade St
Brandenburg, KY 40108
Beds
5
Baths
4
Square Ft.
2,390
$400,000
Located in the prestigious gated community of Doe Valley, this meticulously maintained 5-bedroom, 3.5-bath home has been thoughtfully updated with functional upgrades and modern finishes throughout. Fresh paint, updated trim, new light fixtures, and ceiling fans in every bedroom make this home truly move-in ready. The main level features brand-new… Read More flooring and a spacious open-concept layout. Walls have been removed to enhance the flow, and an elegant arched entryway leads to the hallway. The dining area is anchored by a charming painted fireplace accent wall and built-in bookshelves, adding warmth and character. The fully renovated kitchen boasts quartz countertops, a stunning marble backsplash, painted cabinetry that matches the fireplace accent wall, a newly added peninsula, and a spacious walk-in pantry. The original formal dining room has been smartly converted into a fifth bedroom, currently used as an office. A beautifully refinished powder room completes the main floor. Upstairs, new flooring continues through the landing and hallway. A convenient upstairs laundry area has been added. The spacious primary suite offers a walk-in closet with a custom storage system and an upgraded en-suite bath featuring a double-sink vanity and modern fixtures. Three additional bedrooms share an updated full bath. The lower level expands the living space with a large second family room, highlighted by a brick accent wall and a functional buck-stove fireplace. Two versatile bonus roomsideal for guests, a home gym, or additional bedroomsshare a full bath with a double-sink vanity and a walk-in shower. Additional amenities include a large storage room and a second laundry area. Step outside to enjoy the expansive, partially covered patioperfect for entertainingas well as a huge fenced backyard surrounded by mature trees. A serene natural stone deck at the back of the property offers a peaceful retreat. Residents of Doe Valley enjoy access to top-tier amenities including a swimming pool, golf course, tennis courts, playground, clubhouse, marina, and dock access to the lake. Don't miss this rare opportunity to own a beautifully updated home in one of the area's premier communities. Schedule your private tour today! Read Less
Courtesy of The Ryan Cecil Group, Homepage Realty.
Listing Snapshot
Days Online
1
Last Updated
Property Type
Single Family Residential
Beds
5
Full Baths
3
Partial Baths
1
Square Ft.
2,390
Lot Size
0.75 Acres
Year Built
1978
MLS Number
1688912
30 Days Snapshot Of 40108
$246k
-39%
(avg) sold price
4
-42%
homes sold
143
+25%
(avg) days on market
Snapshot
Area Map
Additional Details
Basement
Basement: "Finished"
Building
Architectural Style: "Traditional", Building Area Source: Other, Building Area Total: 2,390, Construction Materials: "Brick", Living Area: 3,337, Year Built: 1978, 2 stories
Cooling
Cooling Included, Cooling: "Central Air"
Exterior Features
Features: "See Remarks", Patio And Porch Features: "Patio", "Porch", Patio And Porch Features: "Patio", "Porch"
Fence
Fencing: "Full", "Stone", "Wood"
Foundation
Foundation Details: "Poured Concrete"
Garage
Attached Garage, Garage Included, 2 garage spaces
Water Features
Waterfront Features: "Marina in Community", Waterfront Property
Heating
Heating: "Heat Pump", Heating Included
Home Owner's Association
Association Amenities: "Tennis Court", "Gated Community", "Clubhouse", "Golf Course", "Marina", "Playground", "Pool", Association Fee: $2,100, Home Owners Association
Lot
Features: "Corner Lot", "Cleared", 0.75 acres, Area: 0.75, 32,670 square feet
Parking
Features: "Attached", "Driveway", "Electric Vehicle Charging Station(s)"
Pool
Features: "Community"
Property
Parcel Number: 134-40-02-347, Property Sub Type: Single Family Residence
Roof
Roof: "Shingle"
Sewer
Sewer: "Public Sewer"
Taxes
Tax Lot: 347
Utilities
Utilities: "Electricity Connected", Water Source: "Public"
Find The Perfect Home
'VIP' Listing Search
Whenever a listing hits the market that matches your criteria you will be immediately notified.
Mortgage Calculator
Monthly Payment
$0
Similar Listings
Listing Information © Greater Louisville Association of Realtors®. All Rights Reserved.
Information herein is deemed reliable but not guaranteed and is provided exclusively for consumers personal, non-commercial use, and may not be used for any purpose other than to identify prospective properties consumers may be interested in purchasing.

Confirm your time
Fill in your details and we will contact you to confirm a time.

Find My Dream Home
Put an experts eye on your home search! You’ll receive personalized matches of results delivered direct to you.












































